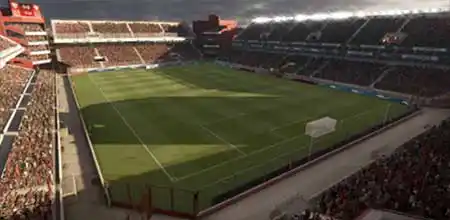Estadio Libertadores de América
| Official Stadium Name | Estadio Libertadores de América |
| Former Names | Doble Visera (2005-2017) Estadio de Independiente (1928-2005) |
| Alternative Names | La Doble Visera de Cemento Estadio Ricardo E Bochini |
| Inauguration Date | 04/03/1928 |
| Opening Game | CA Independiente |
| Opening Game Date | 04/03/1928 |
| Attendance Record | |
| Record Match | |
| Record Date | |
| Renovations | 2007-2017 |
| Design | Federico Garófalo |
| Cost | US$ 50 million (2009) |
| Owner | Club Atlético Independiente |
| Operator | |
| Tenants | |
| League | |
| Pitch Dimension | 105x68 meters |
| Surface | Grass |
Location and Contacts
| Continent | South America |
| Nation | |
| City | Avellaneda |
| Address | 815, Ricardo Enrique Bochini 751, Avellaneda, Provincia de Buenos Aires |
| Coordinates | 34°40′13″S 58°22′16″W |
| Telephone | +54 11 4201-7027 |
| Website | Official Website |
In-Game Details
In-Game Video

Real Video
Stadium History
The old Estadio Libertadores de America was opened in 1928 as Argentina’s first to have reinforced concrete stands. Back then it wasn’t referred to as the Libertadores stadium, this name came only in 2005, long after Independiente had their record 7 Copa Libertadores titles. Designed by Independiente supporter Ezequiel Dorado, the building was first considered too expensive, then scaled down and eventually approved for construction.
Demolition of the old home began in late 2007, leaving only the double-tiered east stand temporarily for use. First three grandstands were substantially ready for opening in 2009, prompting demolition of the fourth. Each of the double-tiered stands is divided by “Garganta del Diablo” (Devil’s throat), large concrete pavilion placed in every corner. Every one of them offers 4 balconies for corporate clients and will become support for the roof when the stadium is fully delivered. Construction had to be phased to continue stadium’s use, but also to retain its economic feasibility.

 Primera División
Primera División

 Sunny
Sunny Rainy
Rainy Cloudy
Cloudy










